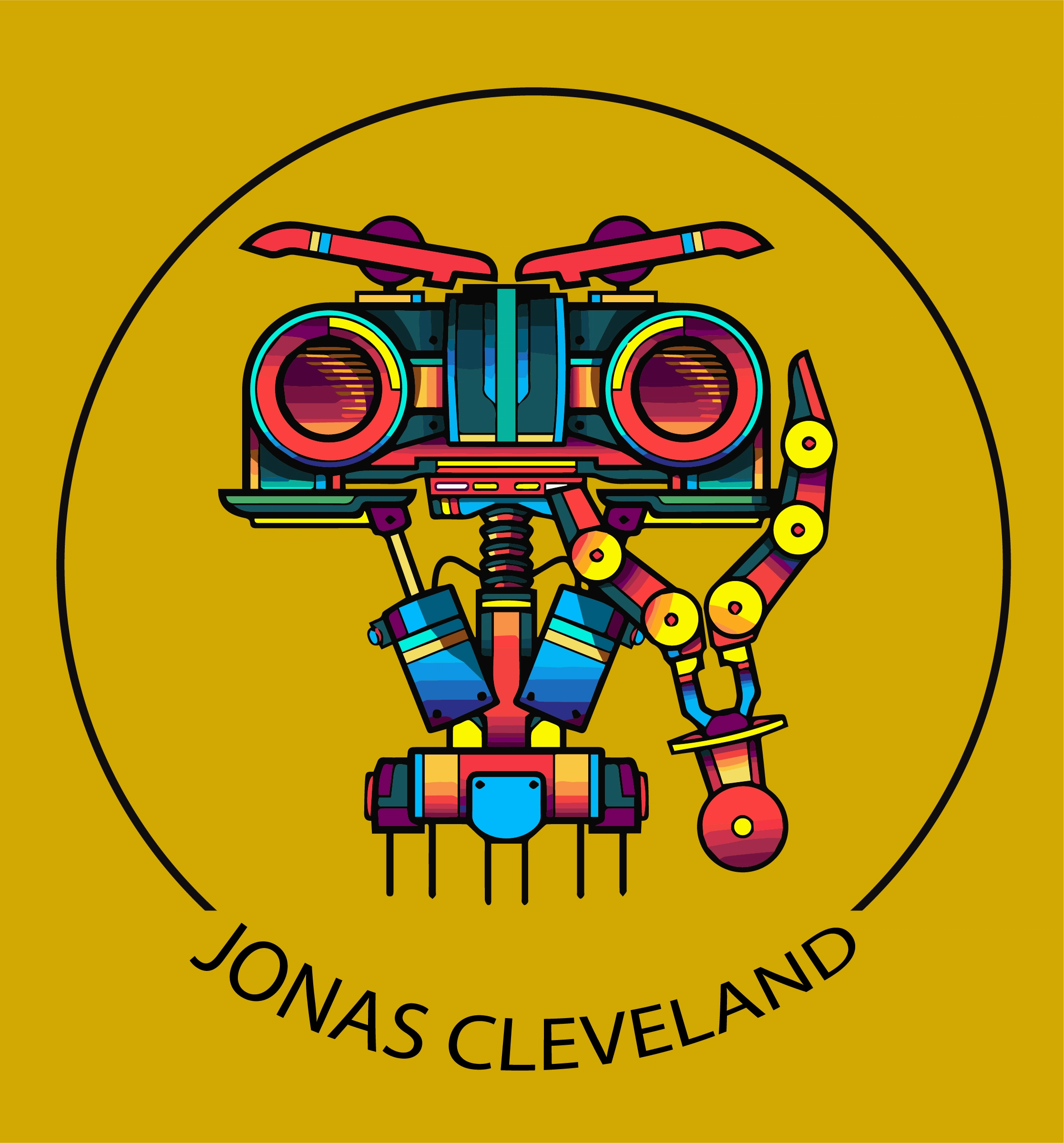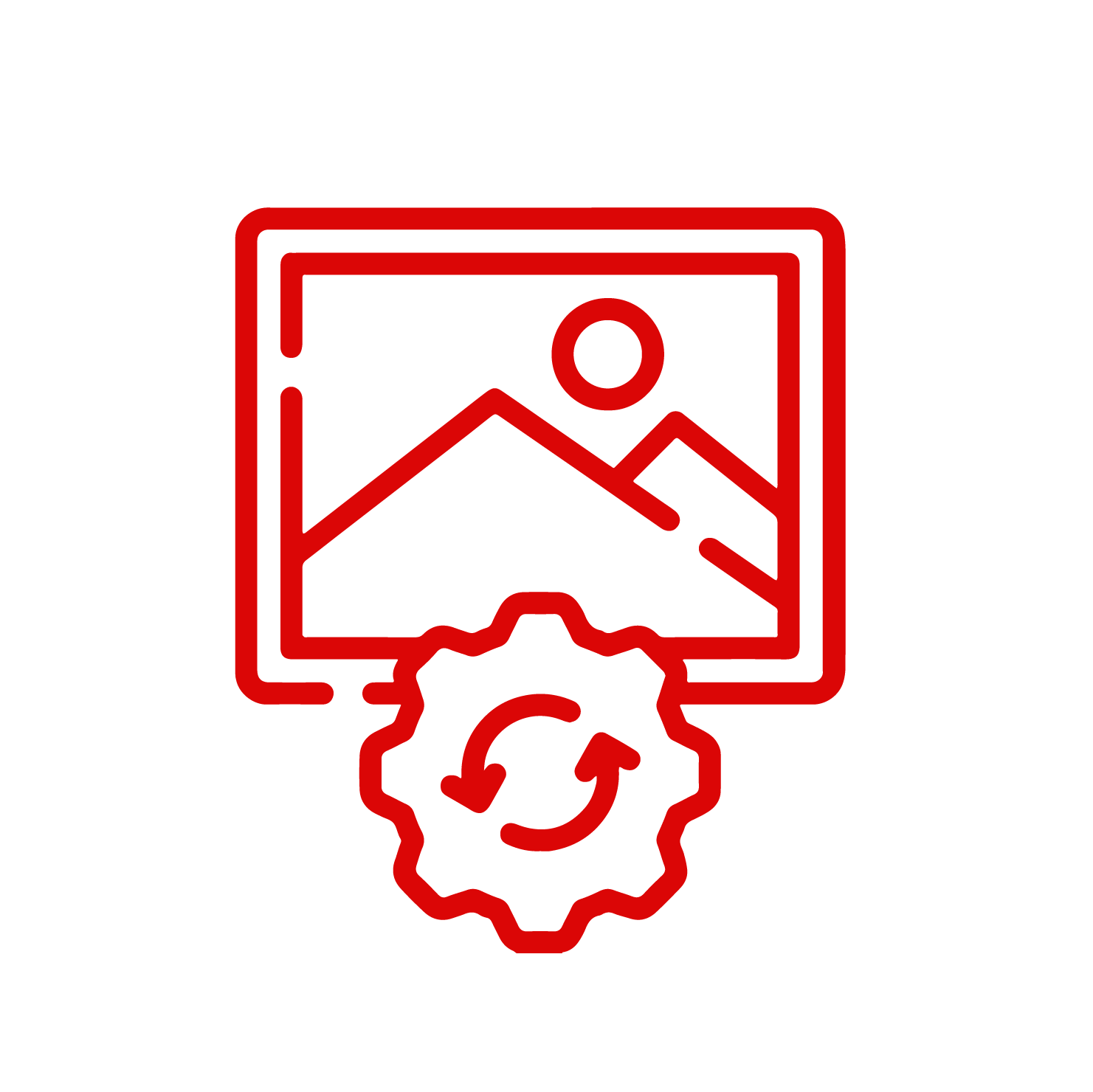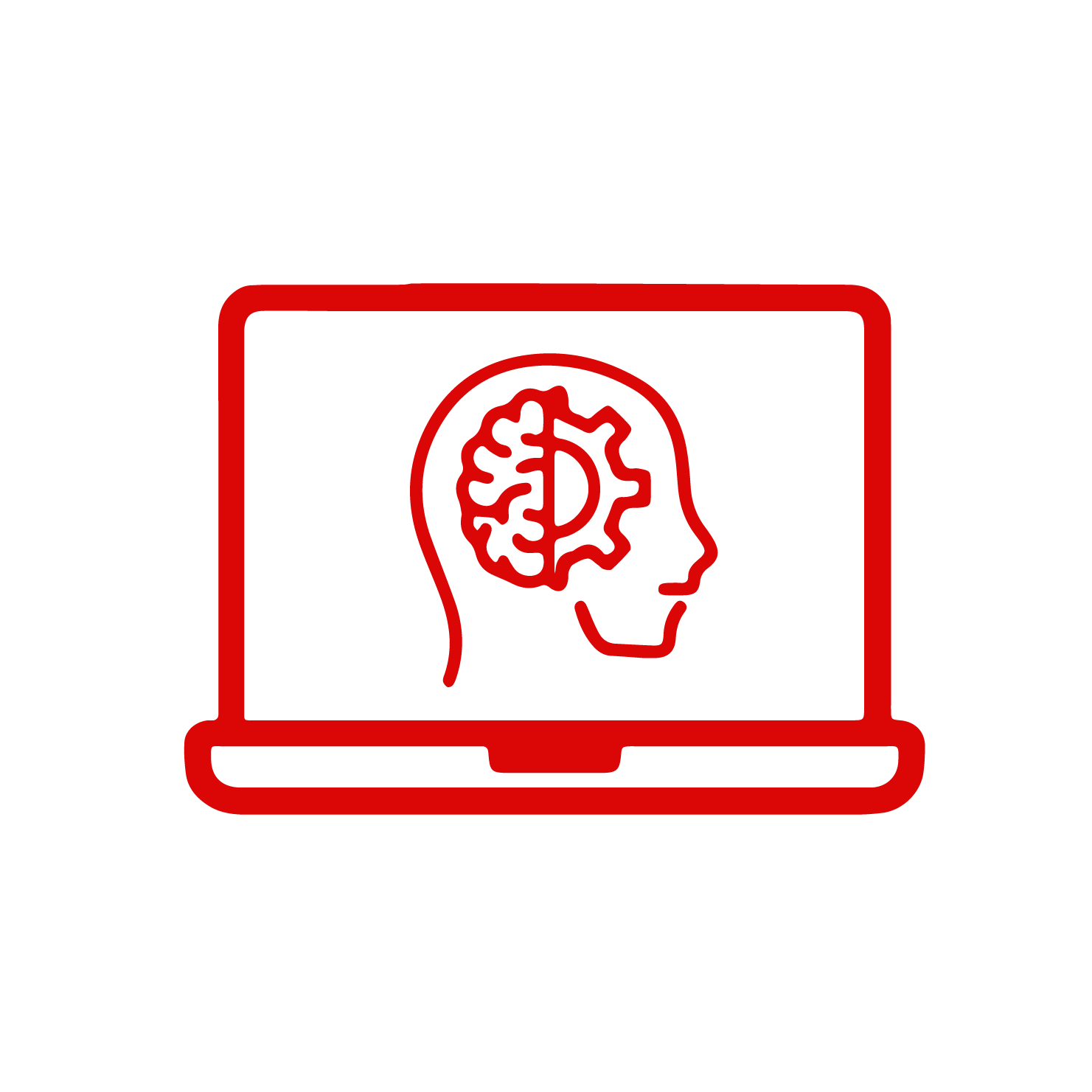In the world of architecture, new technologies are helping us create spaces that are both functional and beautiful. Artificial Intelligence (AI) is playing a big role in this, especially when it comes to designing floorplans.
AI can help architects come up with innovative and efficient layouts for homes, offices, and more. Amazing Floorplans Created by AI, showcasing the power of technology in shaping our living and working spaces.
1: Cozy Cottage
Retreat AI can create warm and inviting spaces, like this cottage floorplan. It maximizes the use of space, making the living area and kitchen feel open and connected. The bedroom tucked away ensures a peaceful sleep.

2: Urban Studio Haven
This compact studio apartment shows how AI can optimize limited space. With a foldable bed and clever storage solutions, it’s perfect for city dwellers who want comfort without compromising on style.
3: Family-Friendly Residence
AI understands the needs of families, as seen in this layout. The living room is spacious, and bedrooms are well-separated for privacy. A dedicated play area shows that AI considers every family member.
4: Efficient Workspace
Working from home is made easy with this AI-generated floorplan. It provides a designated office space with ample natural light, keeping work and relaxation areas separate.
5: Luxury Villa Design
AI can also create grand designs, like this luxurious villa. With its sprawling layout, majestic staircase, and well-organized rooms, it’s a testament to how AI can blend opulence with practicality.
Preparing Large Image Datasets: A Comprehensive Guide
6: Eco-Friendly Dwelling
This eco-conscious home is designed to make the most of renewable energy sources. AI optimized the placement of windows and solar panels, ensuring maximum energy efficiency.
7: Open Concept Wonder
Modern aesthetics come alive in this open concept layout. AI encourages fluid movement between the kitchen, dining, and living areas, making it perfect for social gatherings.
8: Rural Serenity
For those who crave a tranquil life, this rural farmhouse layout fits the bill. AI ensured a balance between communal spaces and private retreats, all while embracing the surrounding nature.
9: Multi-Generational Harmony
AI understands the importance of multi-generational living. This floorplan offers separate living spaces under one roof, allowing families to live together while maintaining individuality.
10: Compact Urban Townhouse
In urban settings, space is at a premium. This AI-designed townhouse maximizes vertical space, with multiple levels offering privacy and comfort without sacrificing the urban lifestyle.
Examples from Famous Architects
Famous architects are also harnessing the potential of AI to create impressive floorplans:
What is Object Tracking in Computer Vision? A Detailed View
1: Frank Lloyd Wright AI Edition
An AI-powered tribute to Frank Lloyd Wright produced a stunning floorplan that incorporates his signature organic architecture style, seamlessly blending nature with design.
2: Zaha Hadid Inspired AI Design
Channeling the spirit of the late Zaha Hadid, AI generated a futuristic floorplan characterized by fluid lines and unconventional spaces, paying homage to her groundbreaking architectural vision.
Best AI Floorplans Generators
Now, let us explore a few AI floorplans generators. Here are a few of them:
1: PlanFinder AI
Introducing PlanFinder AI, a groundbreaking plugin for architects, engineers, and designers. It speeds up apartment floor plan creation using artificial intelligence. With just a few clicks, architects can generate, fit, and furnish spaces. This tool saves precious time and resources by streamlining planning tasks.
PlanFinder’s strength lies in its simplicity. It employs advanced algorithms and machine learning to swiftly analyze parameters and create layout options. From open living spaces to fitting in multiple bedrooms, PlanFinder delivers solutions in seconds. It also enables experimenting with furniture and decor placement.
2: qbiq.ai
qbiq.ai is transforming real estate. Their AI-powered software swiftly crafts custom office layouts. This efficiency empowers agents and property managers to close deals faster. This technology sets a new standard, simplifying the process of locating and leasing commercial spaces.
3: Getfloorplan.com
Getfloorplan.com is a boon for real estate agents, architects, and designers. It offers easy creation of 2D, 3D floor plans, and 360 virtual tours. With a user-friendly interface, anyone can elevate their listings. The offered materials are top-tier, capable of transforming ordinary listings into extraordinary ones. The software features drag-and-drop tools, measurements, and color customization, making personalization a breeze.
4: Cove.tools
Cove.tools is your go-to for user-friendly 3D modeling software. It’s brimming with features to create stunning designs. Whether you’re a seasoned pro or a beginner, Cove.tools has you covered. A standout feature is its AI-powered assembly tool, Assemble. It allows for quick creation of intricate models by snapping together different parts and components.
5: OPAL.AI
OPAL.AI introduces a game-changing feature. Now, users can instantly generate AutoCAD, Revit, and BIM floor plans using their smartphones. This innovation caters to both commercial and residential spaces. Expensive equipment and manual measurements are no longer needed. An iPhone or iPad with a camera is all that’s required for OPAL.AI’s floor plan generator.
Conclusion
AI is ushering in a new era of architectural innovation by offering unique, efficient, and thoughtful floorplan designs. From cozy cottages to luxurious villas, these examples demonstrate the versatility of AI in catering to diverse lifestyles and needs. With the collaboration of AI and human creativity, the possibilities for the future of architecture are endless.

















